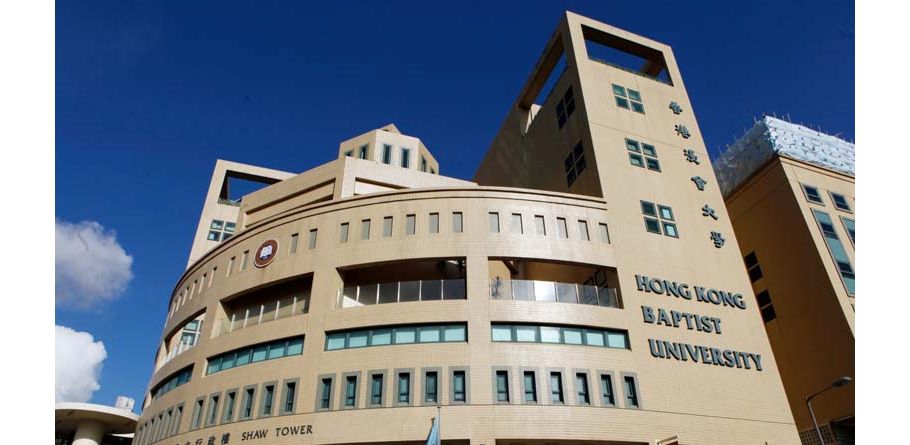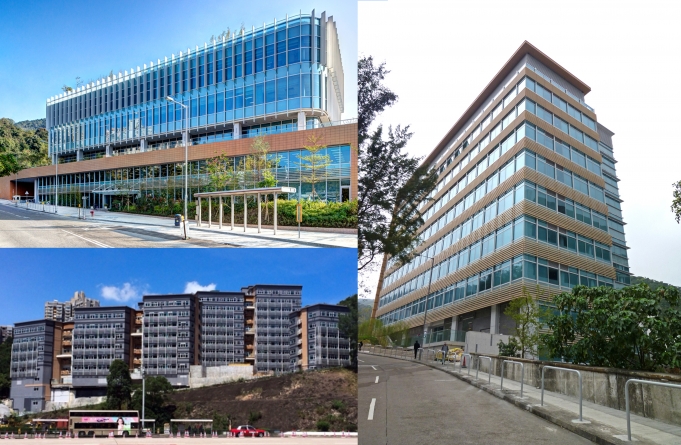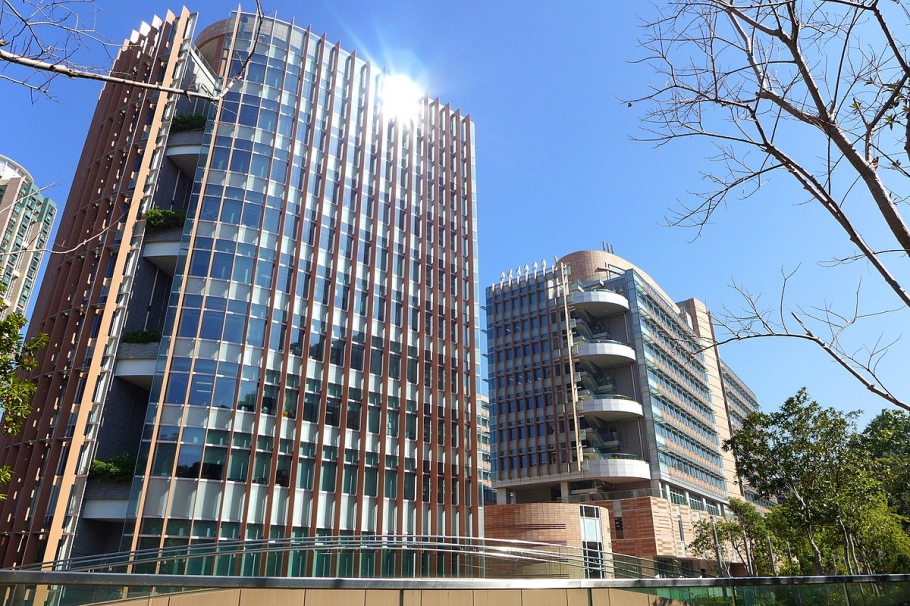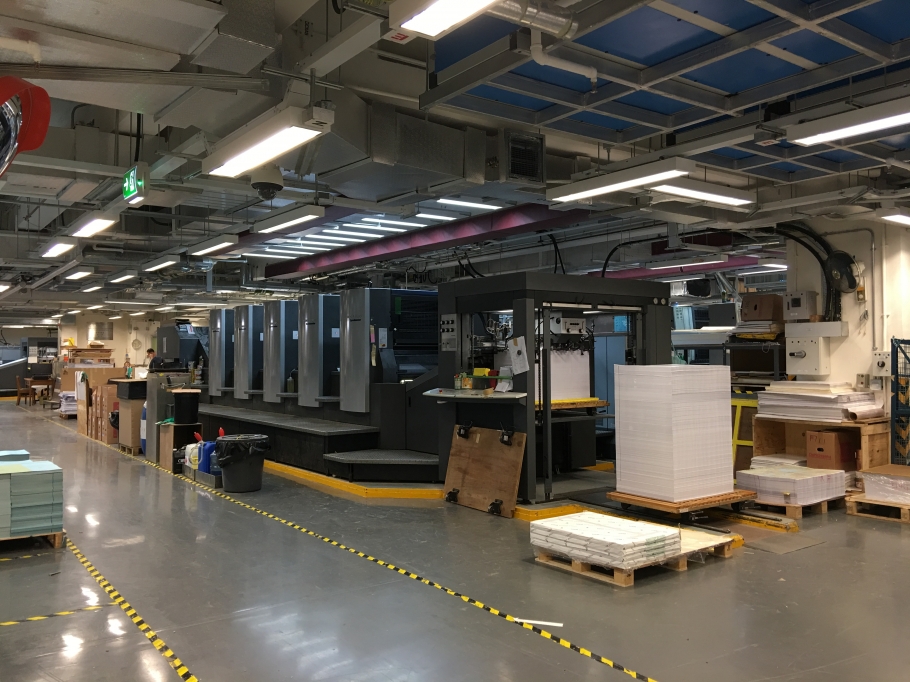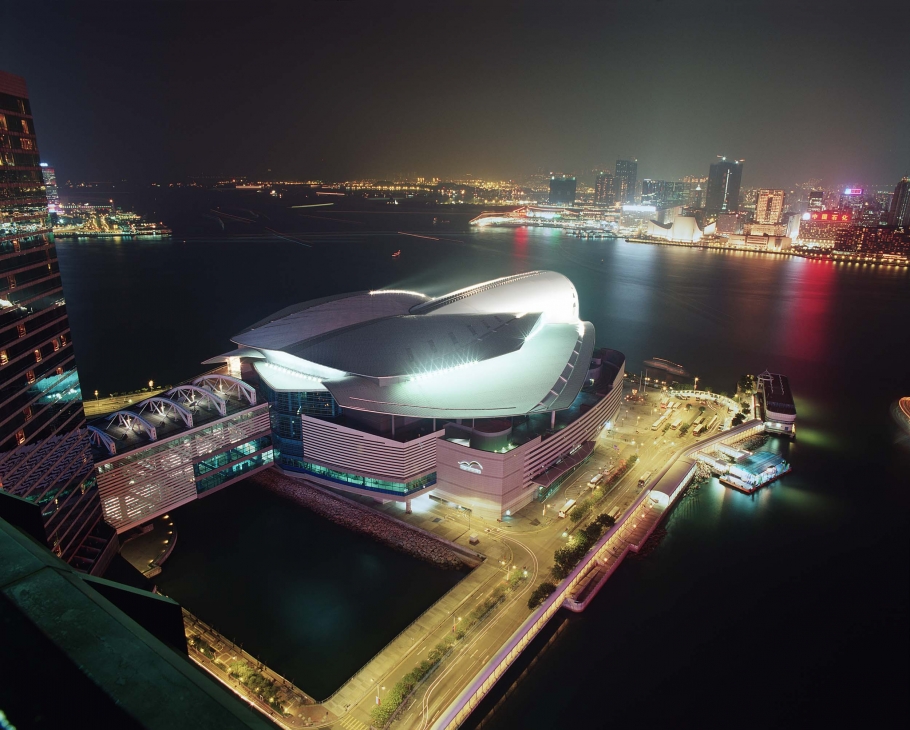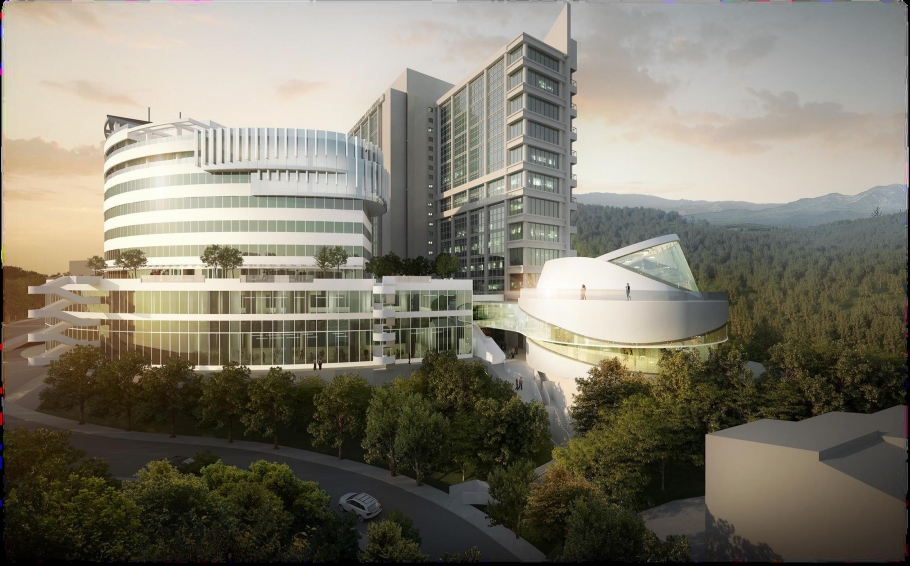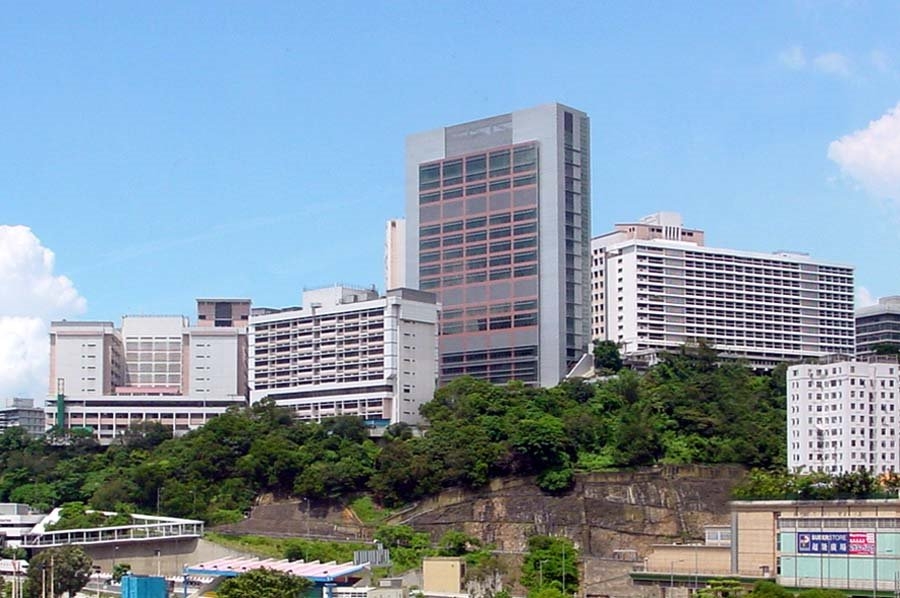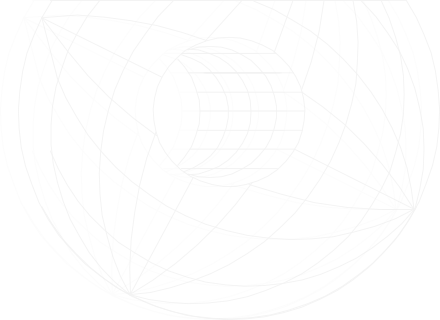
Hong Kong Baptist Hospital
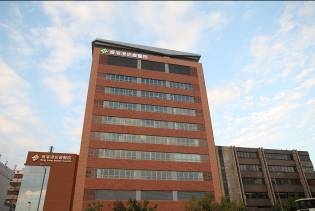
Proposed Redevelopment of Au Shue Hung Health Centre, N.K.I.L. 5907
Project Description
The Au Shue Hung Building forms part of the Hong Kong Baptist Hospital. The building has G.F.A. 8174 m2 with 10 storey and 2 basement floor. It consists of Labs, consultation rooms, wards, heart center, carpark, administration offices and chapels.
Project Value (HK$)
N/A
Project Period
2002-2008
Client
Hong Kong Baptist Hospital
Category
Institutional
Award
N/A

